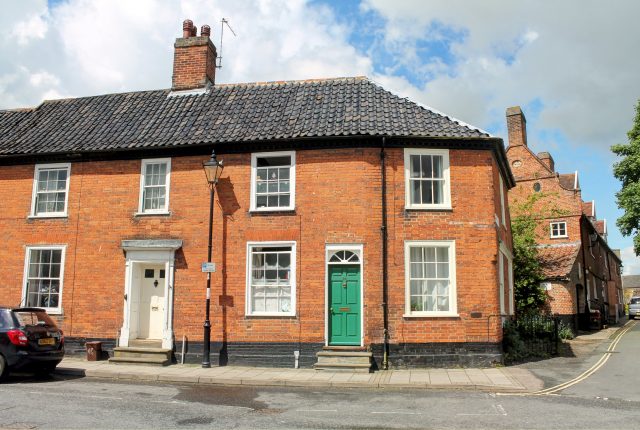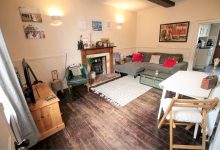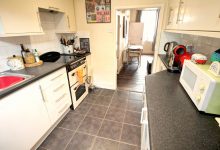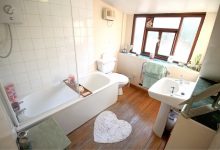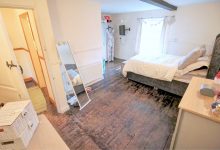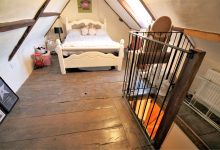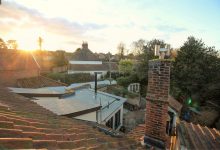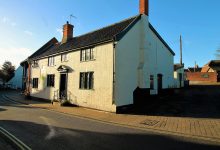Sorry this property is now LET…
Period two bedroom Victorian townhouse providing accommodation over three floors. Prominently located position close to the town centre. The property benefits from Gas Central heating, Courtyard Garden, Utility room, fitted kitchen and first floor bathroom. Pets considered.
PROPERTY OFFERED:
To let unfurnished on an Assured Shorthold Tenancy for an initial term of 6 months (with the view of extending) at a rent of £725.00 per calendar month.
ACCOMMODATION:
ENTRANCE HALL:
Floorboards,coat hooks, carpeted staircase leading to first floor landing area.
SITTING ROOM: 16′ 0″ x 11′ 1″ (4.90m x 3.40m)
Good sized room with floorboards, sash window to front aspect, fireplace surround and decorative tiles, inset wood burning stove (feature only – not operational), under stairs storage recess with shelf, door leading to:
KITCHEN: 8′ 2″ x 7′ 10″ (2.5m x 2.4m)
Wall and base mounted kitchen units with roll top work surfaces and tiled floor. Space for fridge and cooker point with overhead extractor, wall mounted gas combi boiler, S/S sink with mixer tap, stable door leading to courtyard garden and access to:
UTILITY ROOM: 7′ 10″ x 6′ 2″ (2.4m x 1.9m)
Tiled floor, fitted work surface with single bowl s/s inset sink and matching pair of taps, wall mounted kitchen cupboard units, space for washing machine, wall and base mounted kitchen units with space for washing machine and freezer.
MASTER BEDROOM: 14′ 1″ x 8′ 2″ (4.3m x 2.5m)
Good sized L shaped room independently accessed from the landing with floorboards, Victorian style mock fireplace (not operational), sash window to front aspect
BATHROOM:
Bathroom suite with electric shower over bath, low level W/C, chrome heated towel rail, electric down heater, hand basin and cupboard storage at low level.
SECOND BEDROOM: 14′ 1″ x 10′ 5″ (4.3m x 3.2m)
Sloped ceiling with exposed beams, steel hand rail at top of stairs for access, Dorma window looking out to rear aspect, exposed floorboards.
OUTSIDE:
Courtyard style garden with concrete hard standing, brick shed to rear of garden, gate allowing access to rear down a track accessible from Steeple end.
Parking is available to the front of the property by permit arrangement; spaces are also usually available in the local area.
PROPERTY OFFERED:
To let unfurnished on an Assured Shorthold Tenancy for an initial term of 6 months (with the view of extending) at a rent of £725.00 per calendar month.
VIEWING ARRANGEMENTS: Strictly by appointment with Agent
SERVICE AVAILABILITY: Mains water, drainage, Gas and electricity connected
LOCAL AUTHORITY: East Suffolk Council
COUNCIL TAX: Band – “A”
ENERGY PERFORMANCE CERTIFICATE: https://find-energy-certificate.service.gov.uk/energy-certificate/8171-6022-7080-1333-4902
APPLICATION PROCESS:
1) Application stage
* Complete the application form
* Provide photographic Identification (e.g. Passport, Driving licence)
* Proof of current address (e.g. Council tax bill, Utility bill or Bank Statement – dated within past 3 months),
2) Holding Deposit
* Pay a holding deposit of 1 weeks rent – credited against the applicants final balance, on your approval
The holding deposit will be refunded to the Applicant where:
* The Landlord withdraws from the application process
* The Applicants and Landlord fail to enter into a tenancy agreement within 14 days
The holding deposit will not be refunded to the Applicant where:
a) The applicant withdraws from the application process before contracts are signed
b) The application does not pass Right to Rent checks
c) The Applicant provides false or misleading information, and the Landlord or his Agent is reasonably entitled to take into
account the Applicant’s actions in providing false or misleading information or the difference between the false and correct
information in deciding whether to grant a tenancy to the Applicant;
d) The Applicant notifies the landlord or letting agent within 14 days from receipt of the holding deposit that the Applicant does
not want to enter into a tenancy agreement.
e) The Landlord or his Agent takes all reasonable steps to enter into a tenancy agreement, within 14 days from the date of
receipt of the holding deposit, but the tenant fails to take all reasonable steps to enter into the agreement before that date.
3) Credit check / Reference
We will then administer credit checks, obtain references from current or previous landlords, confirmation of Employment, affordability
and carry out Right to rent checks. – The results of these checks will be reported to your prospective Landlord
4) Before the Tenancy Starts
* Pay one months rent (payable in advance)
* Pay a Deposit: equivalent to five weeks rent (Secured with the Deposit Protection Scheme (DPS) for the tenancy duration)
5) Payments during the tenancy
* Gas, Electricity, Water, Telephone, Broadband, Television licence and Council Tax (as appropriate)
* £50.00 (Inc vat) if you want to change the tenancy agreement
* interest for the late payment of rent at a rate at 3% above the Bank of England’s base rate
* £50.00 (Inc vat) for the reasonably incurred costs for the loss of keys/security devices
* Any unpaid rent or other reasonable costs associated with your early termination of the tenancy
* Any other permitted payments, not included above, under Tenant Fees Act
6) Pets (where permitted)
Tenants with pets should first enquire to find out if the will accept pets at the property.
In cases where Pet(s) would be considered by the Landlord, the tenant will be expected to agree and pay a slightly higher rent
7) Tenant protection
Olivers property Agents Ltd is a member of the following schemes;
* Client Money Protection (CMP) – Membership No: CMP004528
* The Property Redress Scheme: Membership No: PRS002810
All information including prices, photographs, drawings and details contained in these particulars are issued in good faith and must only be used as a guide not forming part of any offer or contract. The Agent/Vendor/Landlord accepts no responsibility for misrepresentations: Prospective purchasers/tenants must themselves verify the statements contained and contact this office for clarification if required. All room measurements provided are approximate and must not used for the purposes of ordering of carpets, furniture or any other materials, other measurements of particular interest should be independently verified. No service, equipment or appliance contained in this property has been tested; accordingly applicants are advised to commission their own survey/report prior to placing an offer.


